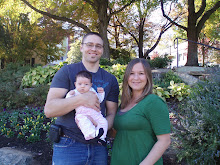Monday, July 16, 2007
Monday, July 09, 2007
Friday, July 06, 2007

well, i finally finished the large commission painting, with more on the way. staying busy with art lately. i dig it. keep it coming people. i usually don't paint very large and i know 3.5 feet is not large for most, but when you paint pretty small generally, this can be a task. took me like almost 40 hours to complete this. the drawing was tough. but overall i'm happy with it. enjoy.
jeff.
Thursday, July 05, 2007
Hi everyone! So, I thought I'd add some pictures for everyone's viewing pleasure. We've been in our house now for three months and couldn't be happier! It's a 3-story, 4 bedroom, 4 bath townhouse. The neighborhood and community are great. We've become really good friends with our neighbors and do dinners and chill by the pool together. This community is full of young professionals, mostly with dogs, but some are beginning to have babies. And Jeff and I aren't far behind in that department! Anyway here are some pictures! Hope everyone had a lovely 4th of July!
We love you all!
~Lindsay Oehmen
 Speaking of dogs, looks like Penskie will be moving back in with us very soon!
Speaking of dogs, looks like Penskie will be moving back in with us very soon!
 The front of the house
The front of the house
 The entrance - Up the stairs, Kitchen to the immediate right, living room, dining area, bathroom and deck to the left.
The entrance - Up the stairs, Kitchen to the immediate right, living room, dining area, bathroom and deck to the left.



 Kitchen
Kitchen


Dining Area, Opposite dining area - you can see entrance to the left.



Living Room

 Standing on the steps - looking towards kitchen and yes, that's my mom.
Standing on the steps - looking towards kitchen and yes, that's my mom.



Stairs going to basement, Random - our engangement pics, Upstairs - going towards Master BR,


 Master BR
Master BR


 Mtrbath
Mtrbath



Guest BR, Nursery - not yet :), Random - Jeff in kitchen,



Our deck and friends, LR - the boys chillin, and us. - yeah, we're cute.


Back yard and deck, Front door out,
Ok, apparently, I did not take any pictures of the basement/Jeff's studio...oh well, next time!
We love you all!
~Lindsay Oehmen
 Speaking of dogs, looks like Penskie will be moving back in with us very soon!
Speaking of dogs, looks like Penskie will be moving back in with us very soon! The front of the house
The front of the house The entrance - Up the stairs, Kitchen to the immediate right, living room, dining area, bathroom and deck to the left.
The entrance - Up the stairs, Kitchen to the immediate right, living room, dining area, bathroom and deck to the left.


 Kitchen
Kitchen

Dining Area, Opposite dining area - you can see entrance to the left.



Living Room

 Standing on the steps - looking towards kitchen and yes, that's my mom.
Standing on the steps - looking towards kitchen and yes, that's my mom.


Stairs going to basement, Random - our engangement pics, Upstairs - going towards Master BR,


 Master BR
Master BR

 Mtrbath
Mtrbath


Guest BR, Nursery - not yet :), Random - Jeff in kitchen,



Our deck and friends, LR - the boys chillin, and us. - yeah, we're cute.


Back yard and deck, Front door out,
Ok, apparently, I did not take any pictures of the basement/Jeff's studio...oh well, next time!






